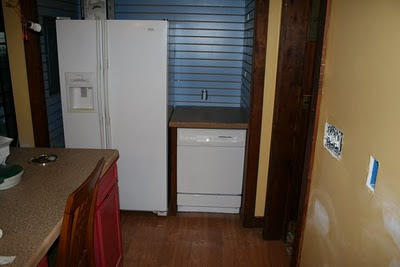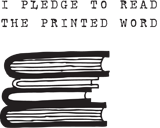Mom, Dad, Andy, you might remember these rooms from your stay:
 |
Remember this?
|
And this?

And this?

And this?

WELL, GUESS WHAT WE DID?!?!?!
 |
This is roughly where the old bathroom downstairs used to be, looking toward where the laundry room used to be.
|
 |
Looking from the far back corner of the old kitchen, where the smaller refrigerator was, toward the former laundry room entrance.
|
 |
Looking toward the back corner; same spot for the oven, with a new microwave over top.
|
 |
| A view of our post, and my sister-in-law sitting at the new counter. |
 |
Looking toward the dining room and the old laundry room.
|
 |
Back corner again; Maggie sits on a bench with storage underneath.
|
 |
The old entrance to the kitchen, which will become a "powder room," with toilet and sink, eventually.
|
 |
| The old kitchen's sink, still usable, is on the right, and the big refrigerator and a laundry stack back up to the new wall. |
 |
| That's exactly where the old washer and dryer sat. The entrance to the right is the old laundry room entrance. |
So that's it! What do you think? The floor is Pergo. We'll have some track lighting installed, too, eventually.




























![Validate my Atom 1.0 feed [Valid Atom 1.0]](valid-atom.png)

2 comments:
What do I think!!!!! I am so excited for you all. You have gotten this done so quickly and made great use of recycling and new things to produce a great family kitchen. Monet would love it.
Holy crap, good work Team Burch!
Post a Comment